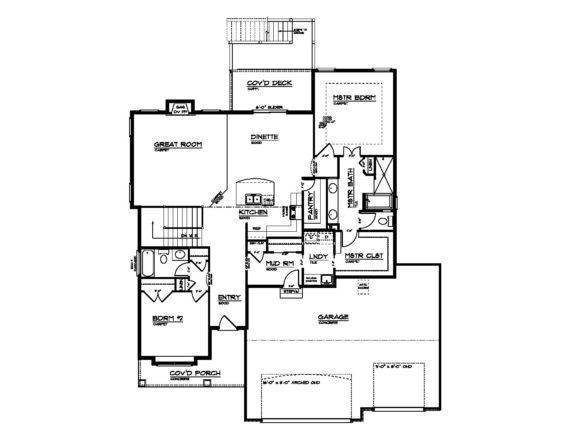Description
This ranch plan is a great 2 bedroom plan that features an entire wing of the home devoted to the master suite. This plan can be built starting in the 1700 square foot range. Since the layout is a true two bedroom plan the square footage is dedicated to the main common areas. The laundry can be assessible to the master. This plan can be customized to fit any of your
specific needs.
Details
- BEDROOMS: 2
- BATH: 2
- STORY: 1.5
- GARAGE: 3

