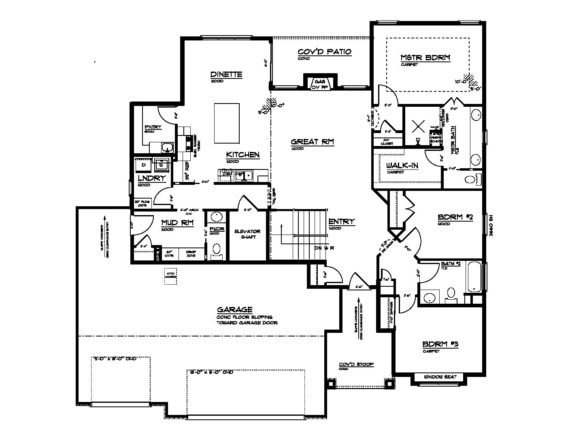Description
This ranch plan can be built starting in the 1900 square foot range. It features an open floor plan concept with an oversized dinette area. The mud room and laundry room have their own separate hallway that sections them off from the main living area. The elevator has its own hallway for access. The garage configuration allows for either a ramp or zero entry into the home. (dependent on the lot and budget constraints). The secondary bedrooms are off set from the common area. The master suite is spacious giving way to a large master bath with walk in shower, large walk in master closet and separate toilet room. This plan can be customized to fit any of your specific needs.
Details
- BEDROOMS: 3
- BATH: 2.5
- STORY: 1
- GARAGE: 3

