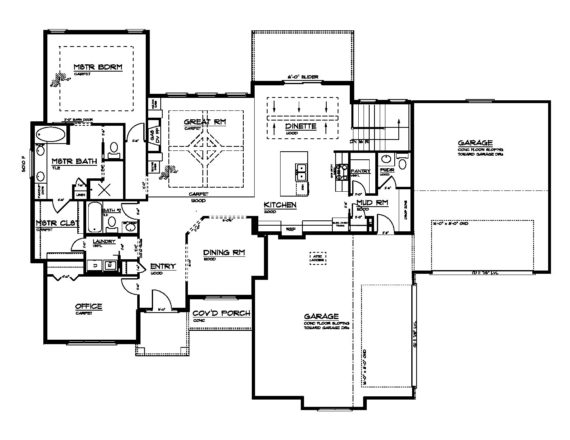Description
This plan can be built starting around 1,900 sqft. The version shown has two bedrooms and a formal dining room space. The steps are located in the rear of the home behind the kitchen which provides great natural light for the kitchen and dinette. Kitchen comes complete with a large island, which you customize both the layout and can be either raised or flat, and a generous amount of both countertop space and custom cabinetry. The plan can be customized to incorporate your unique features and needs.
Details
- BEDROOMS: 2
- BATH: 2.5
- STORY: 1.5
- GARAGE: 2

