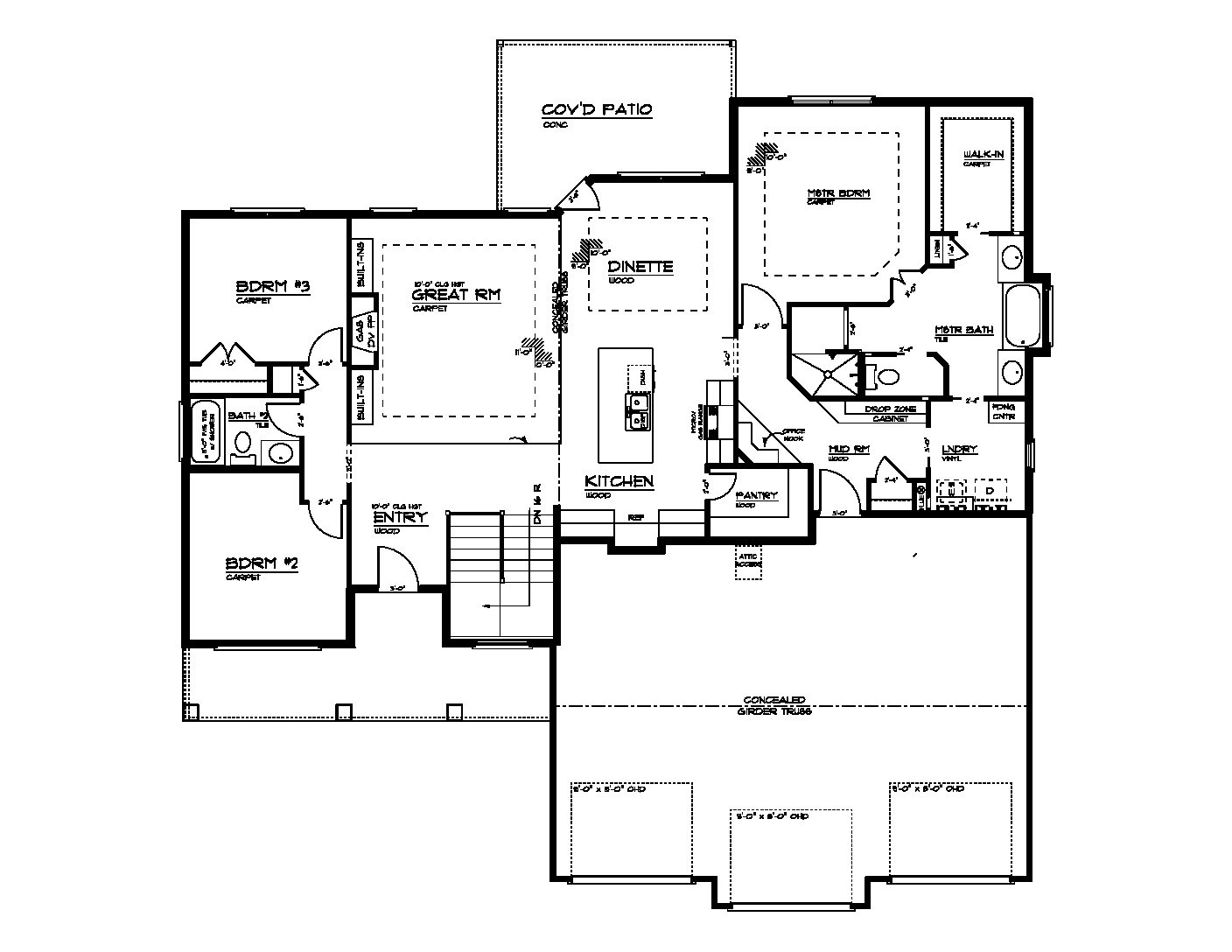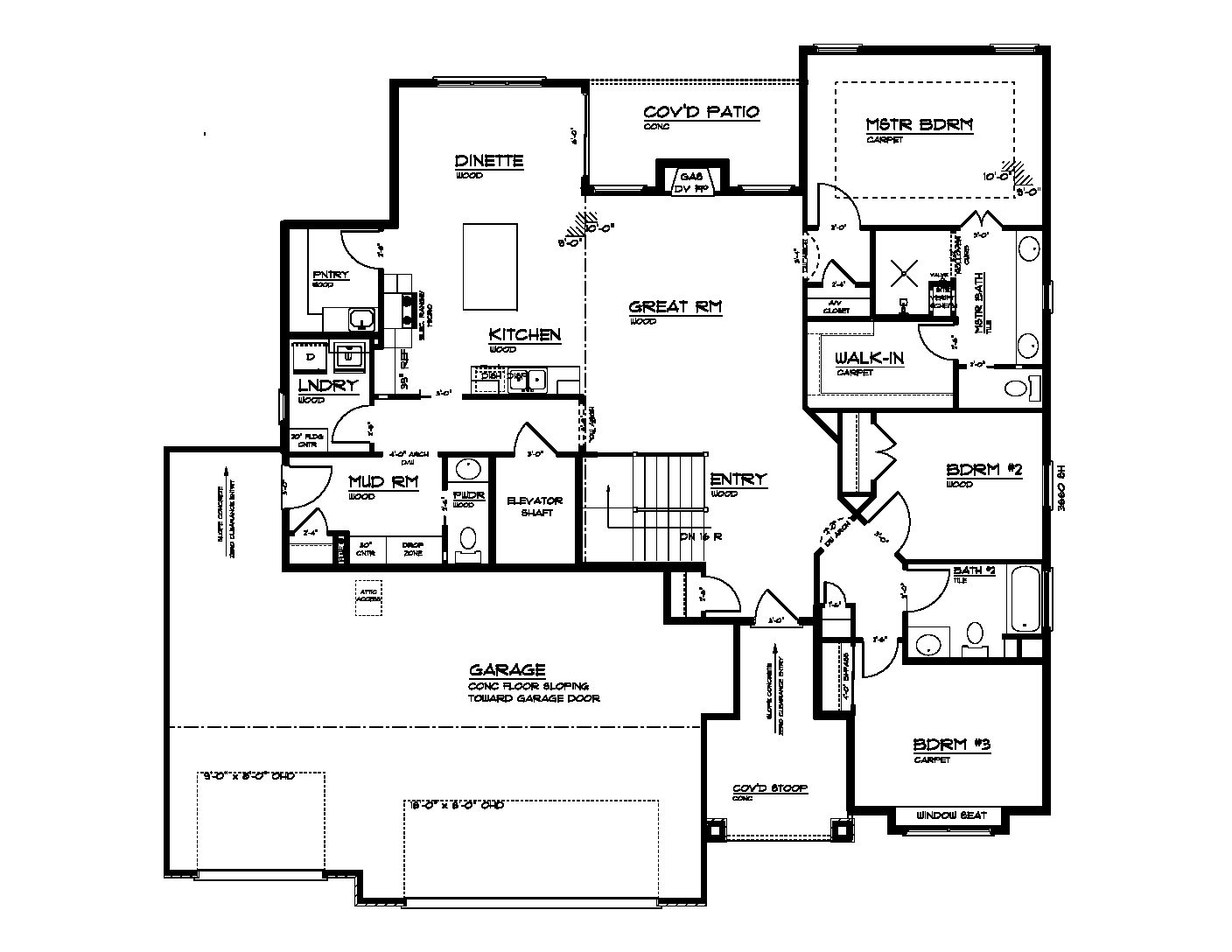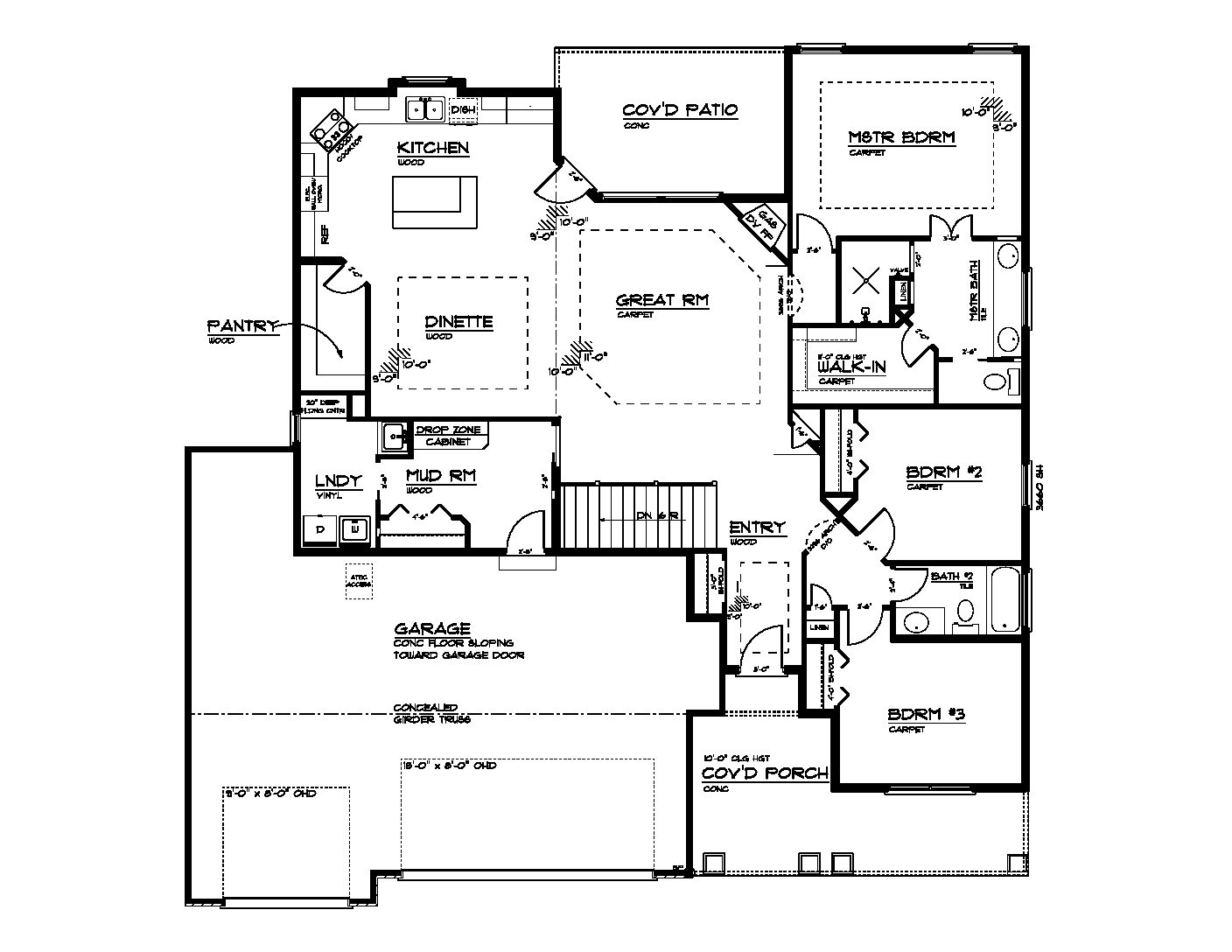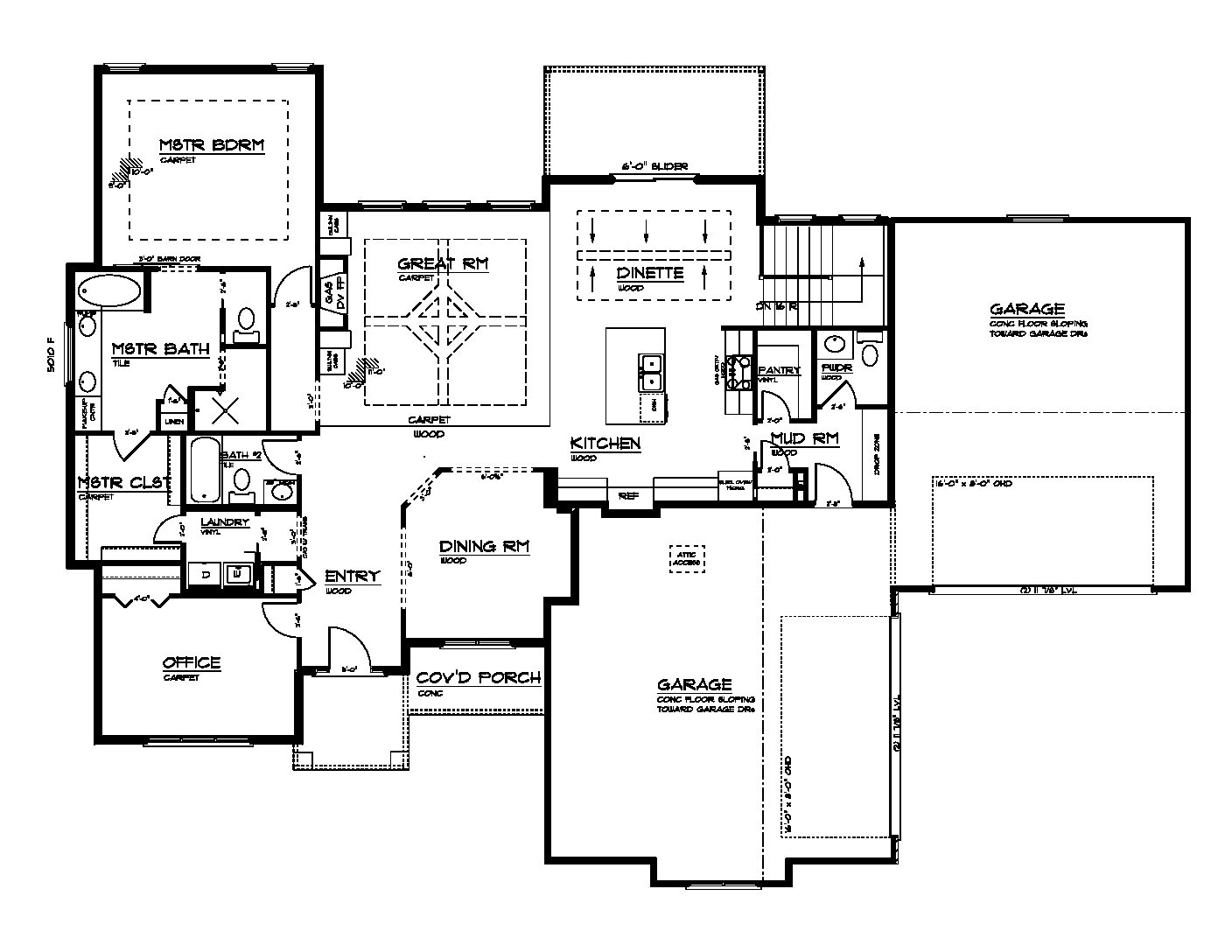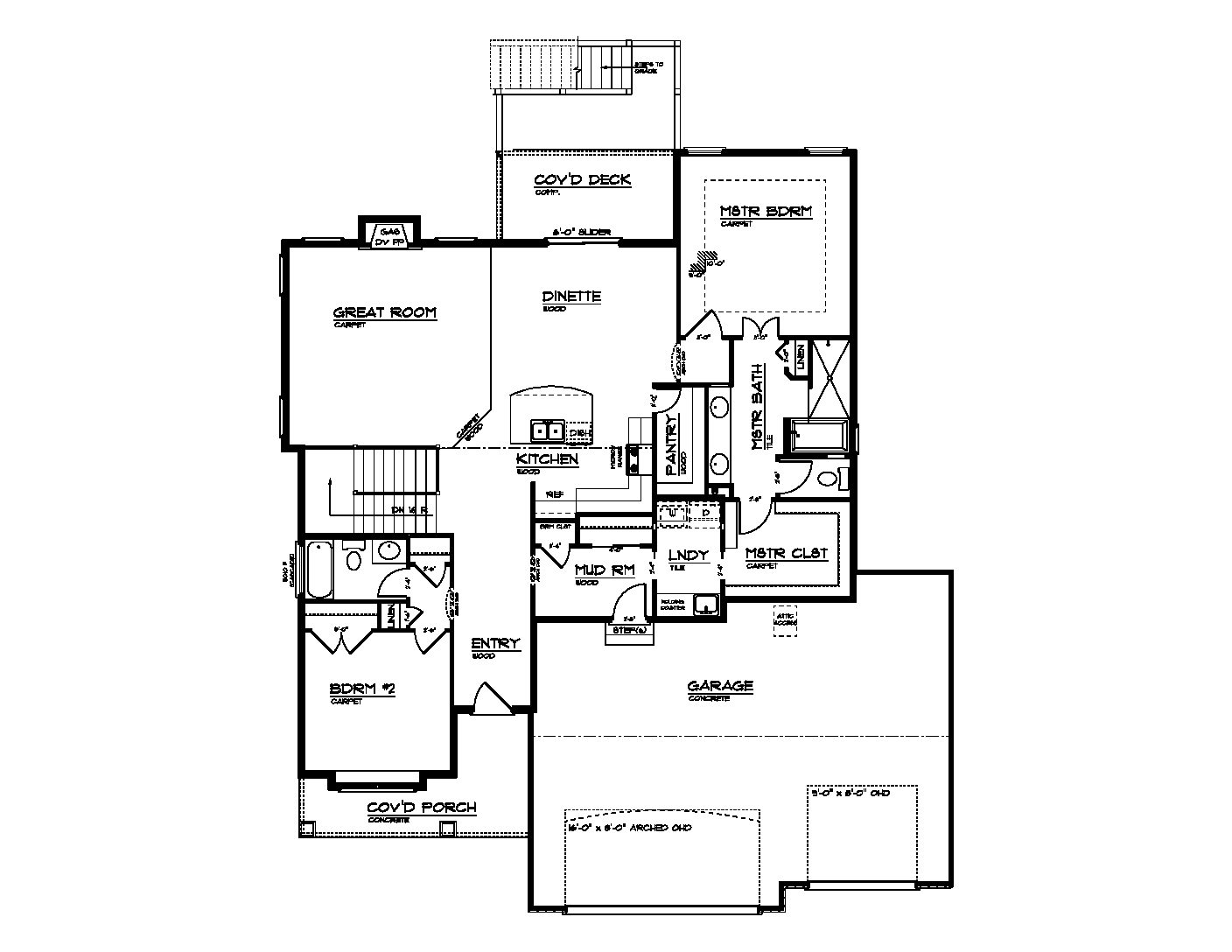This plan is one of our most popular and versatile floor plan options and starts in the 1,700 sqft range. It is an ideal plan for families of all sizes. The master suite of the home is separated from the two secondary bedrooms and hall bath, ensuring privacy but still maintaining a spaciou
Read more
This ranch plan can be built starting in the 1900 square foot range. It features an open floor plan concept with an oversized dinette area. The mud room and laundry room have their own separate hallway that sections them off from the main living area. The elevator has its own hallway for a
Read more
A unique ranch plan that can be built starting in the 1700 square foot range. It features an oversized kitchen with ample countertops, cabinet space and natural light from the rear windows. The mud room and laundry room have their own hallway that sections them off from the main living are
Read more
This plan can be built starting around 1,900 sqft. The version shown has two bedrooms and a formal dining room space. The steps are located in the rear of the home behind the kitchen which provides great natural light for the kitchen and dinette. Kitchen comes complete with a large island,
Read more
Unique two bedroom ranch plan ideal for entertaining. The great room, kitchen, and dinette create an expansive main living area which opens to a large covered patio or deck. The spacious dinette eliminates the need for a formal dining room space and allows the space for a pocket office and
Read more
This ranch plan is a great 2 bedroom plan that features an entire wing of the home devoted to the master suite. This plan can be built starting in the 1700 square foot range. Since the layout is a true two bedroom plan the square footage is dedicated to the main common areas. The laundry
Read more

